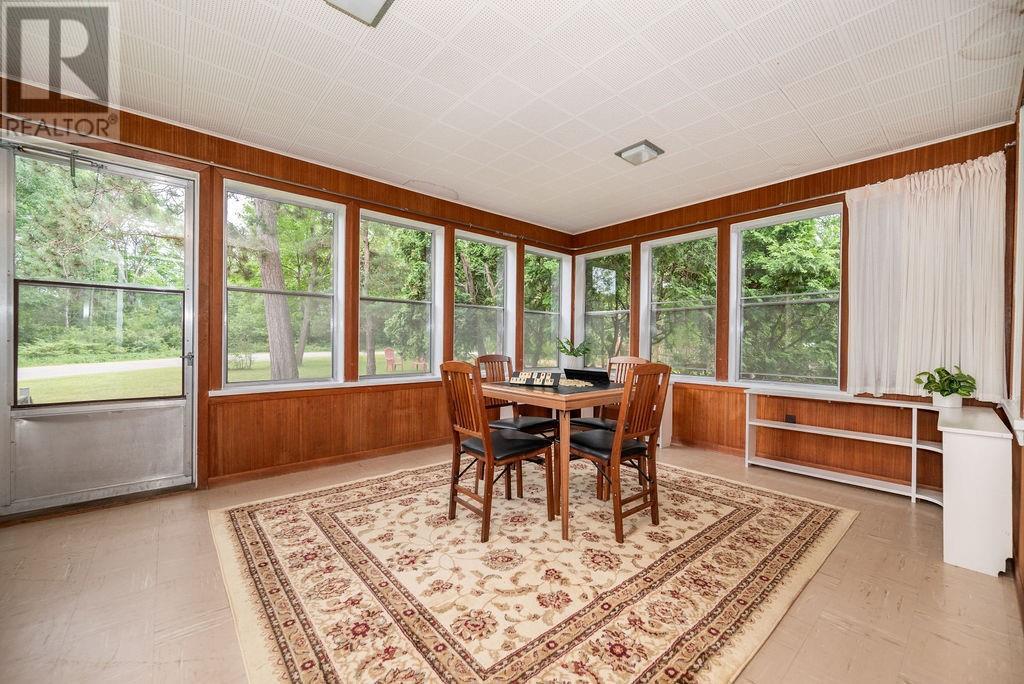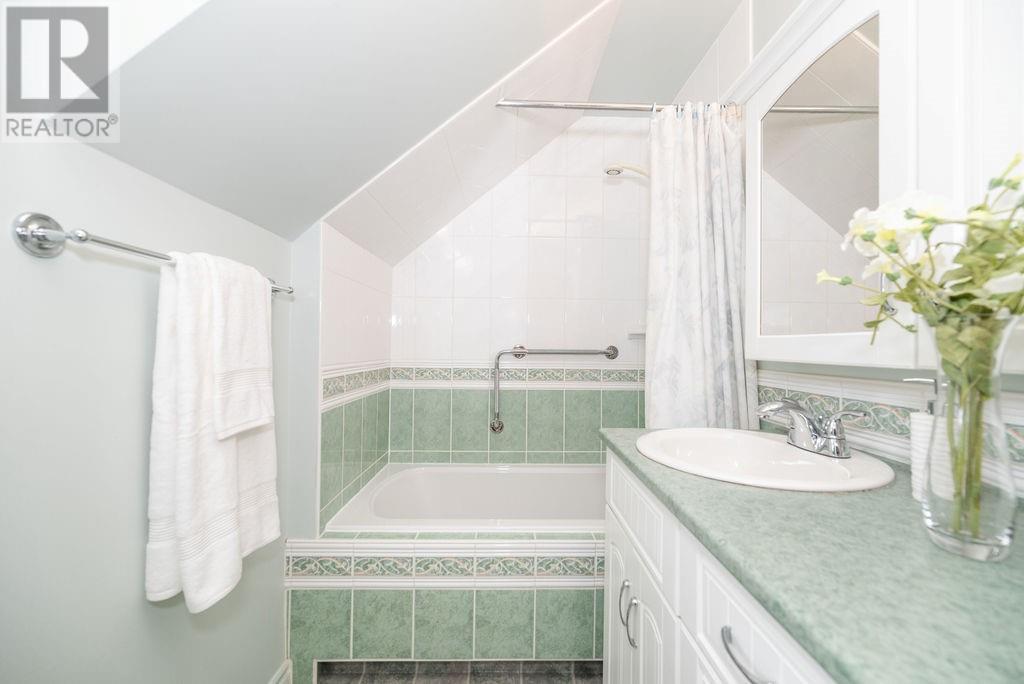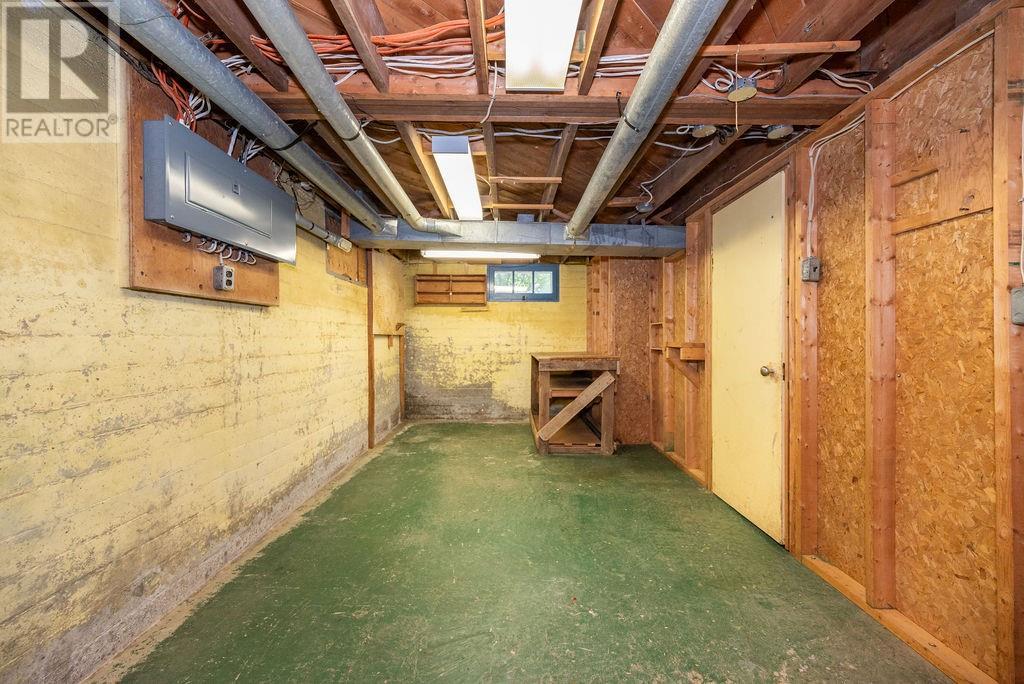
ABOUT THIS PROPERTY
PROPERTY DETAILS
| Bathroom Total | 2 |
| Bedrooms Total | 5 |
| Half Bathrooms Total | 1 |
| Year Built | 1946 |
| Cooling Type | None |
| Flooring Type | Carpeted, Hardwood, Linoleum |
| Heating Type | Baseboard heaters, Forced air |
| Heating Fuel | Electric, Natural gas |
| Stories Total | 2 |
| Primary Bedroom | Second level | 14'11" x 11'6" |
| Bedroom | Second level | 11'5" x 11'6" |
| Bedroom | Second level | 14'0" x 10'1" |
| Bedroom | Second level | 11'4" x 13'6" |
| Bedroom | Second level | 9'1" x 9'5" |
| 3pc Bathroom | Second level | 10'0" x 5'3" |
| Recreation room | Basement | 18'8" x 10'10" |
| Laundry room | Basement | 22'6" x 9'7" |
| Workshop | Basement | 22'6" x 13'6" |
| Foyer | Main level | 7'0" x 14'10" |
| Living room | Main level | 11'2" x 23'0" |
| Sunroom | Main level | 11'5" x 15'0" |
| Kitchen | Main level | 17'4" x 12'2" |
| Dining room | Main level | 10'9" x 10'0" |
| Office | Main level | 11'5" x 8'6" |
| Mud room | Main level | 11'7" x 5'9" |
| Partial bathroom | Main level | 4'11" x 7'2" |
Property Type
Single Family
MORTGAGE CALCULATOR






































